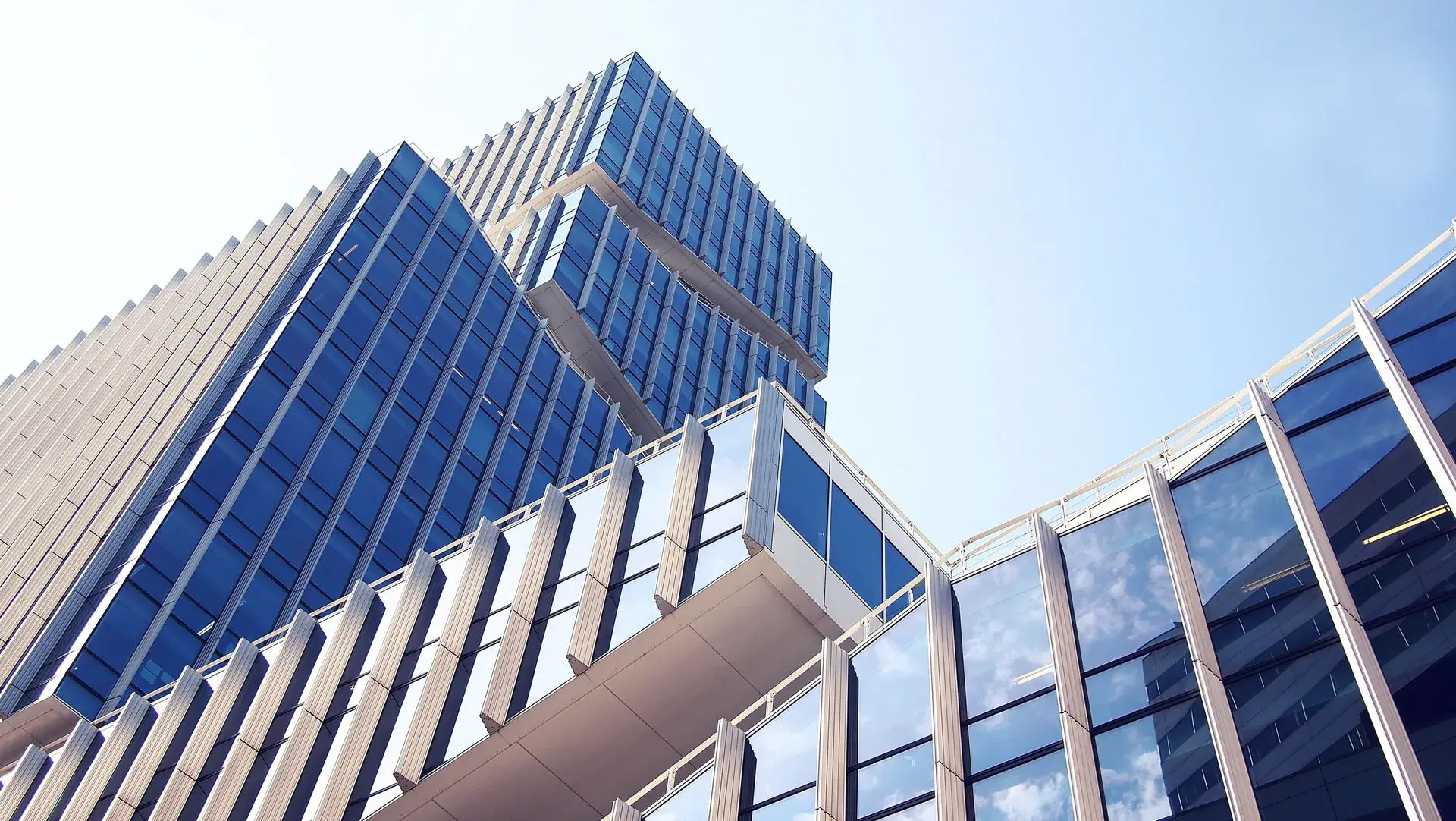FACILITIES
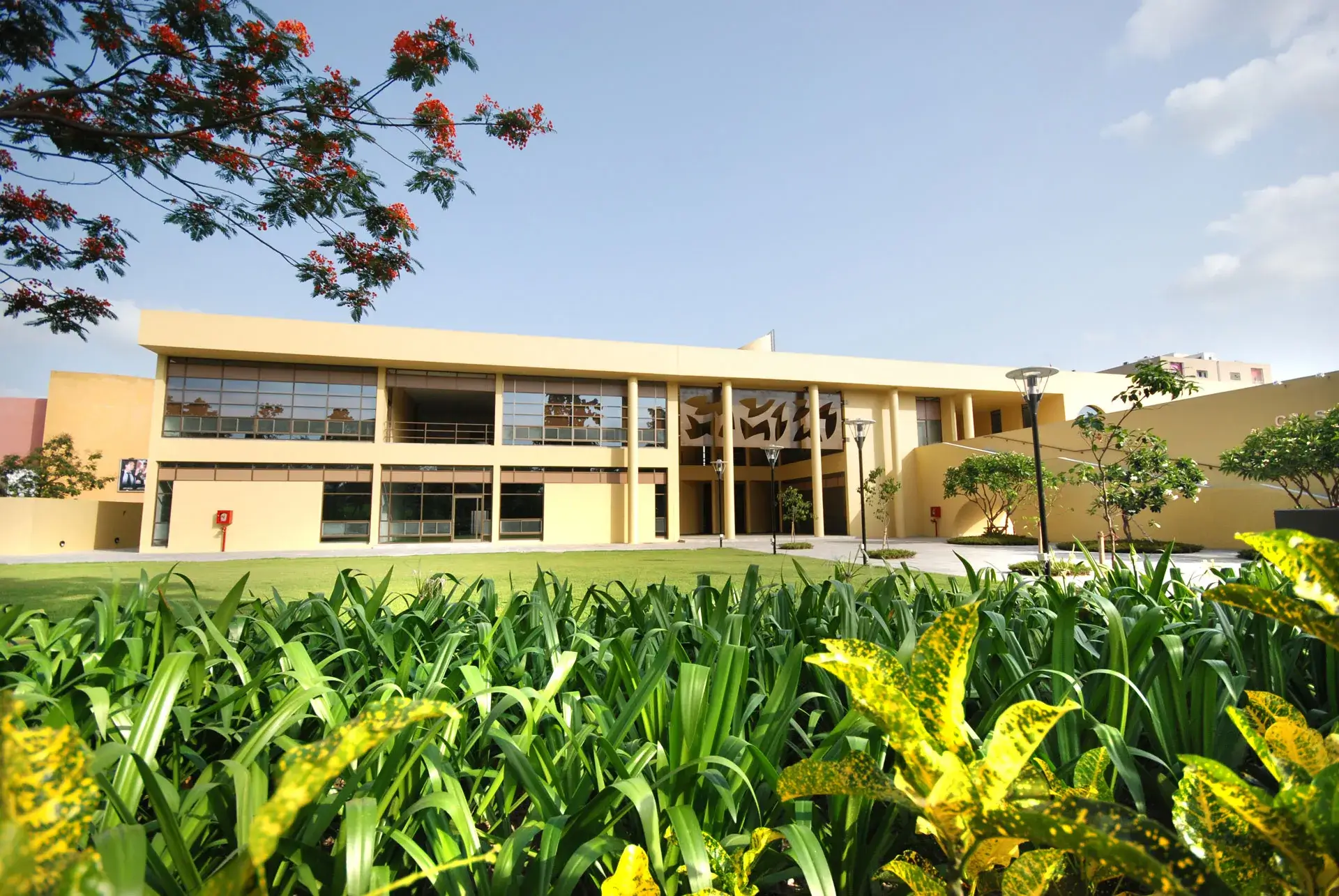
Audio Visual
Catering
Internet / WiFi
Video Conferencing
Parking Available
The main auditorium is located on the ground floor of the building. This fully air-conditioned 3200 sq. ft. auditorium has flexible seating arrangements with 150 people in round table and 350 people in theatre style seating for conferences, seminars, workshop, corporate events etc.
See Gallery
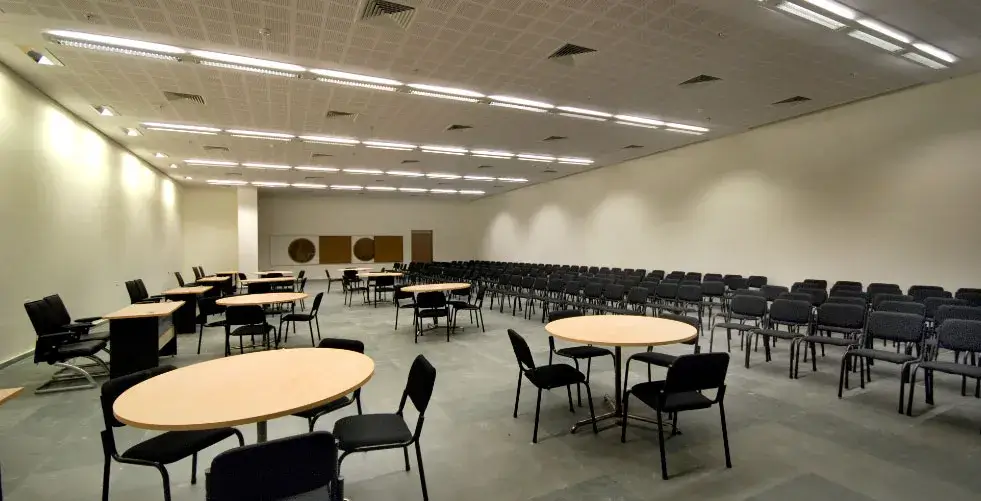
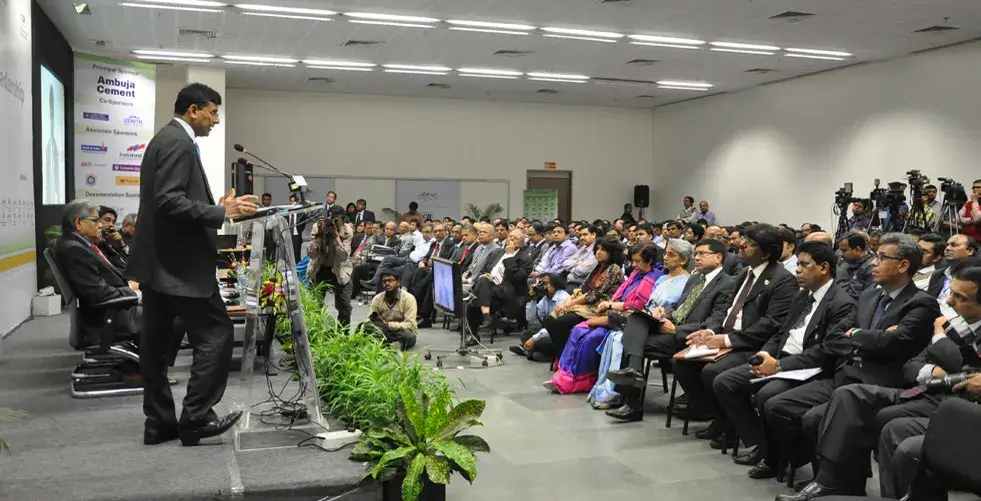
This fully air-conditioned 3200 sq. ft. auditorium has flexible seating arrangements with 150 people in round table and 350 people in theatre style seating for conferences, seminars, workshop, corporate events etc. It can also be used for exhibitions, corporate receptions, and functions. Approx. 40 Stalls (2m x 2m) can be accommodated inside the hall.
See Gallery
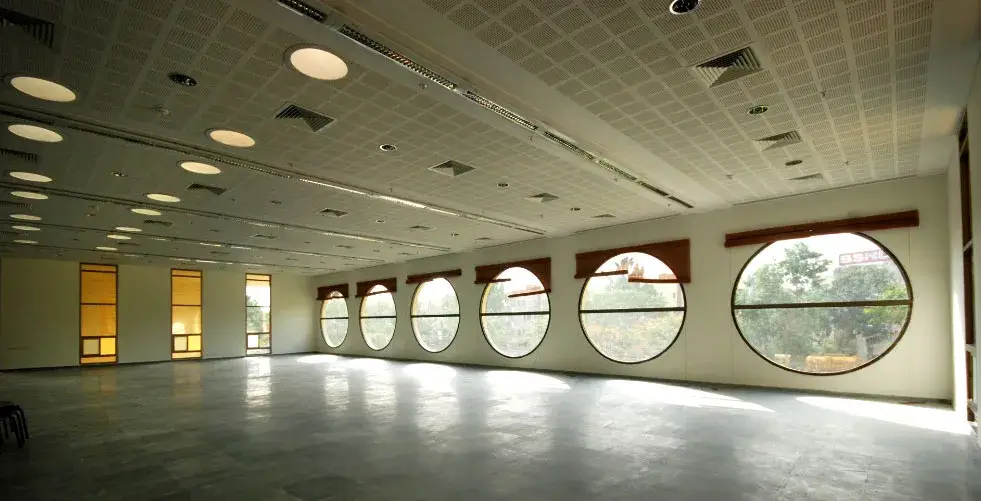
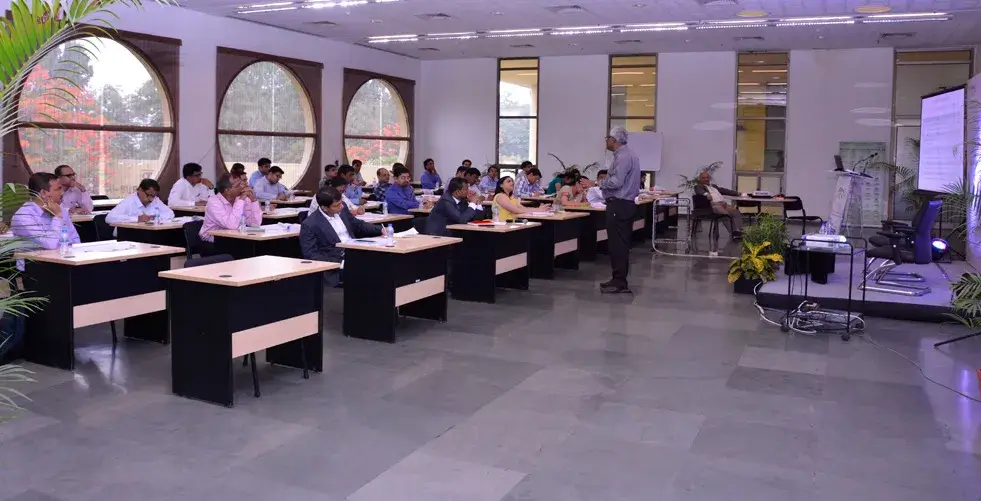
Inside the premises there are two lawn areas (12500 sq. ft. each), and one open space (20,000 sq. ft.) which can be used for exhibitions, open conferences, group activities, break-out sessions etc. Being adjacent to City Centre 1, exhibitions in this area normally attracts high footfalls.
See Gallery
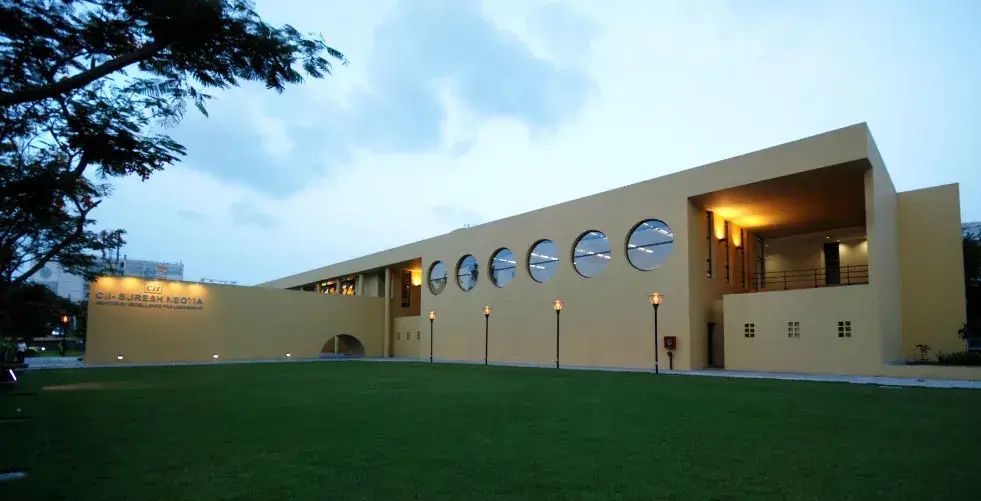
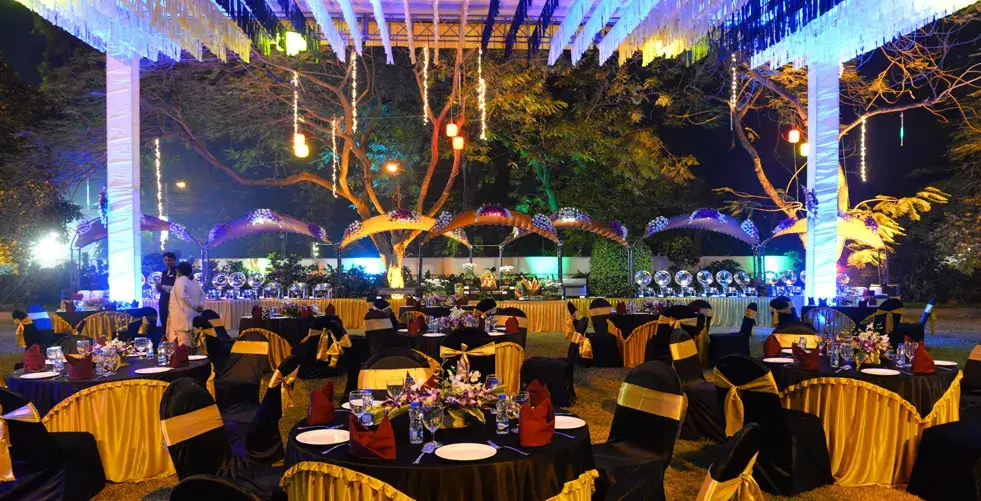
The Board Room is ideal for corporate meetings, group discussions etc. The room provides flexible seating, accommodating up to 20 persons.
See Gallery
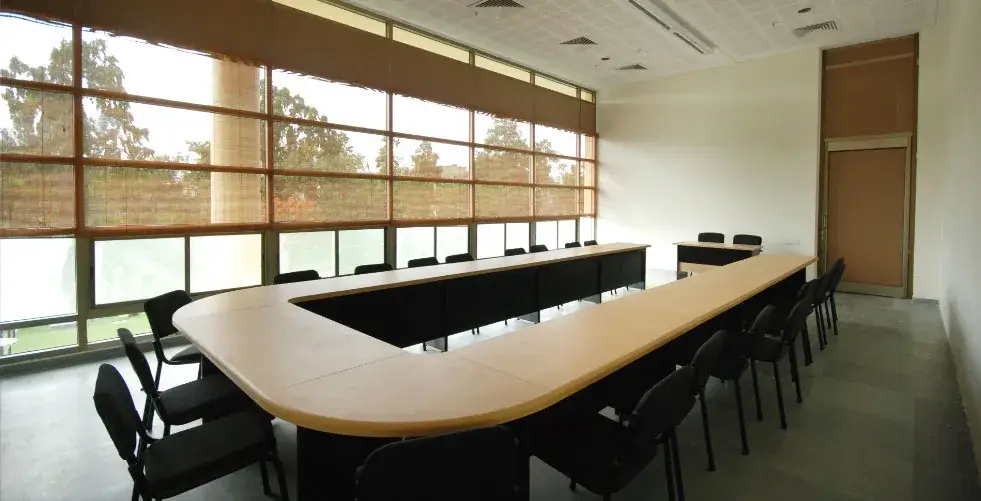
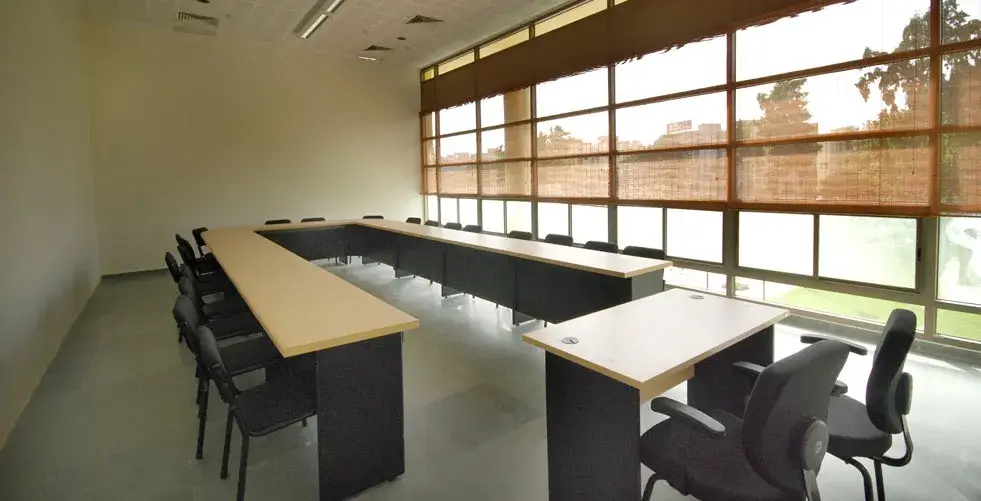
There are multiple meeting & class rooms which can be used for smaller meetings, break-out sessions for large conferences and mid-size training programmes
See Gallery
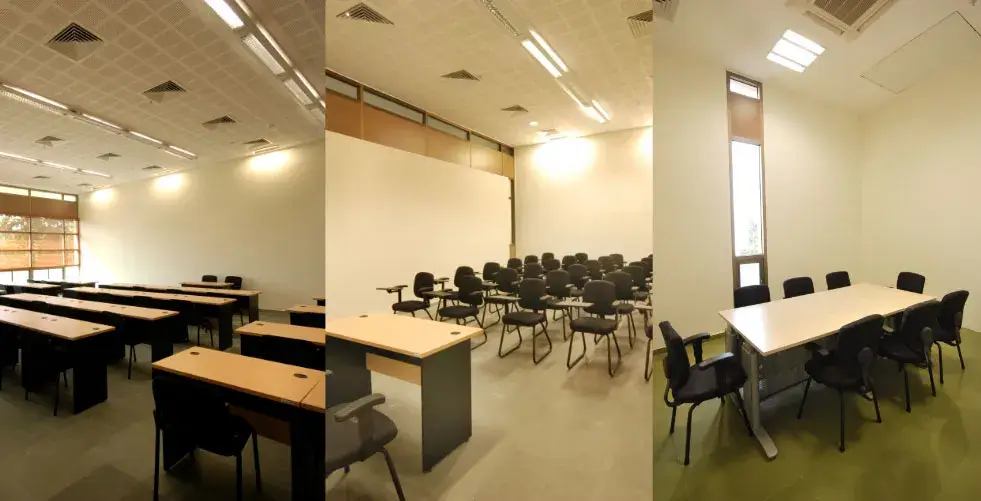
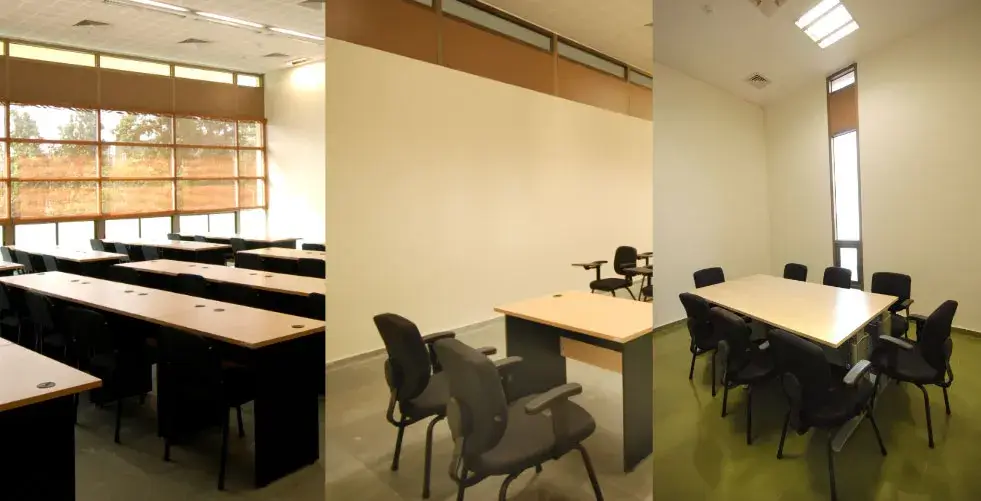
There are multiple meeting & class rooms which can be used for smaller meetings, break-out sessions for large conferences and mid-size training programmes
See Gallery
